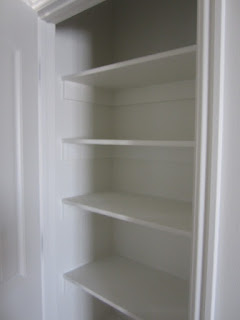So the other day I got a text from Joan (UBAG Supervisor /the woman responsible for us getting our house) saying that the Roosevelt Group is having an open house and that we should come over to look at the different house plans before we start building. So, I just happened to ask if they were going to have my house plan that we could walk through. She told me that they were.
Side note: If you don't know much about the program that we are working through I will explain. There is always two groups running at one single time. Usually they have a Roosevelt and a Vernal Group building houses at the same time. The Roosevelt Group has been working long before we even started but they are now at the inspection phase and touch ups. They should be finished with in two weeks and they can start moving in. So if you want to build a house in Roosevelt...now is your time to put in an application for the next Roosevelt Group...I am just saying...
Anyways, of course I wanted to go to Roosevelt and see my house plan. It is hard to imagine what our house will look like when all your looking at is a drawing. So, soon after work on Tuesday I picked up the kids from the baby sitter's house and drove to Roosevelt. On the way over, I was actually nervous to go over and look at all the different houses. Thinking that I would like a different one than the one I already chose and regret it. Oh well here it goes...
So, I arrived in Roosevelt and Terry (our Electrician) and Jamon Bowden (our Foreman)were there and showed me which house was my exact house plan. I was so glad that I remembered my Camera so I could take some pictures for Justin (since he couldn't get out of work to come with me) and have them to share with you. Here is a picture of the outside of the house....well what it will look like. You do have to remember that all of the colors will be different when I build my house.
When you walk in the front door you will walk into the main space of the house. This is a picture of the living room and the kitchen nook. I am standing in the entry way of the house.
Here is what the Kitchen will look like. It is a little small but we liked the layout of this house better than any of the other house plans so we can't complain too much anyways.
When you walk in the front door you can either walk to the right and go down this hallway or walk into the main room of the house.
This is one of the kids bedrooms
Leah was really funny. She walked into the second bedroom and sat down and then told me that this was going to be her room. She is really smart because this is one of the bigger bedrooms in the house.
Here is a picture of me standing in the Master Bedroom. I am looking at the bathroom and the walk in closet.
This is going to be the master bathroom
Here is the walk in Closet for the Master Bedroom
This is one of the linen closets in the house
Here is the hall bathroom.
Here is the hall bathroom.
In the hall there is double doors that hide our Washer and Dryer...Leah is showing that off.
Here is Leah and Keyan in the Garage
Thanks for going on this tour with us....We are so excited to build this house. Just so you know...though there were some things that I liked about the other houses but overall I am really happy about the house we picked. I am excited to start the building process.



























3 comments:
Oh my goodness it's so beautiful! I imagine it just made you more antsy to get your own home finished. :)
OH, yes. I cant wait. We start framing this week. YEA. It really gave me some good ideas to what kind of flooring that I want and how I would arrange my funiture and what I would like to buy....lol.
Looks awesome! I can't wait until your house gets going a bit more! This is going to be so great for you guys!
Post a Comment